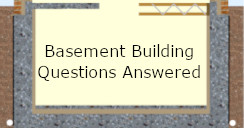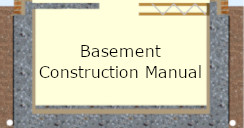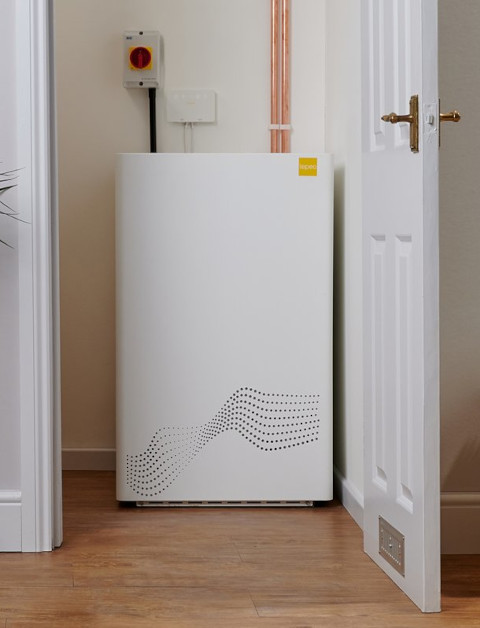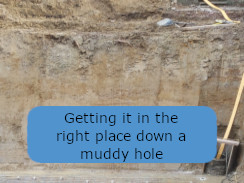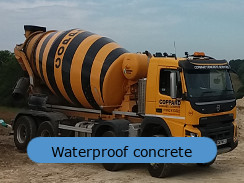
|
Heating and Cooling. What worked for my clients.
At the very least, to help reverse that trend, we should get rid of what heating and cooling we can when designing a new home, especially where it saves us money. That was seven years ago, and we know the world has continued to get warmer since. A basement is special because it is buried. On the other page about what fails, I now include thermal mass along with heat pumps. In my own 4 year experiment I found thermal mass was a cheaper way to keep temperature down in hot weather than air conditioning; I found solar gain to be amazing; but there is not enough daytime sun in winter to heat up the thermal mass sufficiently. With hindsight it is very obvious. To put lots of energy into concrete surfaces, we must heat those surfaces to hotter than we want our room to be. That means that in summer, at night, our concrete will cool and our rooms will be too hot for us in the morning and we will open windows. We cannot warm up our thermal mass and store energy till winter, because we would be too hot in summer. I got very cold when my thermal mass got cold and I was buying electricity to heat up concrete while trying to get warm myself. I am considering insulating inside, despite already being well insulated outside. Basically, to make the external insulation redundant. I might make removeable panels to expose the thermal mass when I want cooling.
I would like this page to get you thinking about what you want to tell your architect is your preference, for your whole house as well as your basement, which they are likely to include unless they have strong views to the contrary. You need a small amount of knowledge about what works, what doesn't work, and what might work before you can come to your decision. Please make use of the links above (and at the top to the right and again at the bottom) to navigate quickly down this page. This diagram is explaining an energy efficient house that won the Sterling Prize for architecture.

Your decision isn't only what you like the sound of. It is also what you can afford, what you can live with and maintain, and what amount of carbon released manufacturing and transporting equipment fits easily with your conscience. It is important, I think, to spot the misdirection and lies of sales people and their web sites and to try to work around the short-term rubbish politicians tell us. Architects don't usually know. They rely on advice from far too many sales people. Government policy is to reward you for using more electricity produced by gas, despite their false claim that heat pumps reduce our need for gas. It's nonsense. I explain why fully on the other page. Currently, government policy is that you get a good SAP score for a heat pump that will wreak havoc on the national grid on a very cold day, and a bad SAP score for a ZEB that stores renewable energy to heat your water, reducing the amount of electricity we need on a very cold day. It is very important that you carry out your own research and let your architect know what you like and dislike. 1. Supervision. Supervision reaps rich rewards. A lack of supervision results in failures, wastage, and unnecessary repairs. Wasted energy costs you a lot to buy as gas and electricity. Supervision costs you once. Failures cost you every year, repeating wasting money. When the image above was presented at the Futurebuild 2020 exhibition by the lead architect, it was interesting that he said it is not necessary to use Passivhaus Approved products. However, he said it was necessary that the builder was required to prove all his work was carried out well. Air tight had to mean air tight, no temporary sticky tape over the cracks. I have supervised waterproof concreting works for years. No self-builder had any leak to repair since 2013. A few clients employed experienced labour, who occasionally managed to miss bits of care. But with the fundamentals in place minor leaks were always easily repaired. My page for architects begins with identifying new laws (from October 2023) that make some supervision and inspection a new legal requirement. Page for architects, opens in a new tab. These new laws resulted from the shocking revelations at the Grenfell Tower Inquiry. For instance 'Shockingly poor workmanship' went 'unchecked'. Rydon's project manager for the Grenfell Tower refurbishment was unable to explain the presence of 'shockingly poor workmanship' of cavity barriers in the cladding system installed on the building at the Grenfell Tower Inquiry. Fire spread through the dangerous cladding as quickly as it did because the fire-stop workmanship was absolutely dreadful, and no one addressed any of it. IF YOU ARE GOING TO HAVE YOUR NEW HOME BUILT, SHOW UP DAILY. SHOW A LOT OF INTEREST. Make sure your contract states they must put right what you don't like at their expense before they are paid. I always find this much easier, and a lot cheaper, when they work for me, not under an agreement. 2. Air Tight. An expert at a workshop (Whole Life Carbon at the Futurebuild exhibition on March 7th 2019) described that in order to get data his team analysed a new home just completed by a mass national housebuilder. The SAP calculation approved by building control was a U Value of 0.16. But the actual U Value, mainly due to poor air tightness and cold bridging, was worse than 0.30. Another example of insufficient supervision. Waterproof, reinforced concrete, even above ground where you might not need waterproof, is undoubtedly air tight if the work is all supervised so it is done well.
3. Mechanical Heat Recovery Ventilation (MHRV). Mechanical Heat Recovery Ventilation, when it works, is brilliant saving a lot of money for a small investment and low running costs. But MHRV needs maintaining. One customer who is very pleased with his MHRV said he paid £25 a month by Direct Debit for all his heating, cooking and hot water for a 5 bedroom house with a flat incorporated for his son. He questioned my doubts at the time about MHRV. I said my concern was I had been persuaded that shutting a MHRV unit away in a corner of the loft where no one ever changes the filter can stop it working, meaning no energy saving and possibly toxic air if no fresh air gets in. He told me that his MHRV unit is very accessible and as well as changing the filter 4 times a year, quite expensive but very simple, they take the filter out every fortnight and vacuum up the lint that collects in it, rather like cleaning a tumble dryer filter. He said it is amazing how much lint collects in only two weeks. His MHRV saves him a lot of energy and makes his air lint and dust free throughout the house. It is as if the MHRV does half his vacuuming for him, so it makes sense to vacuum the filter frequently and change it before it clogs up with pollen and so on that vacuuming cannot remove. You could Google 'MHRV' yourself and select Images, or follow this link. Do a quick count up. How many of these web sites selling you MHRV TODAY are hiding the unit away where it won't be maintained and will fail? Supervision. Again. By YOU. Is absolutely essential. 4. Good insulation strategy. I did a quick search about what they do in Germany. They have reduced their home heating and cooling emissions considerably, compared to Britain, with air tightness and insulation. But to do even better they are looking to replace heating oil and methane gas with hydrogen fuel. Hydrogen burns creating only water. No carbon dioxide. It will be efficient, when the technology improves, to turn excess renewable energy into hydrogen that can be stored until it is needed. Germans don't usually have cavity walls. As far as I know, cavity walls are only in Britain and China where clay brick manufacture is close by. No one thinks bricks are good enough to bring them very far because they let rainwater through, which is why we have to have a cavity. The Germans decorate wall insulation with brick slips. Clay brick tiles only 15mm thick and stuck on with adhesive. Here is an academic paper about Germany. A German Government source I found easily, says Important factors in the refurbishment of the building envelope are the insulating material, the avoidance of thermal bridging, windows and glass constructions and a high degree of air-tightness overall. Key considerations in all cases are an individual evaluation of the entire building and skilled, professional planning and realisation. For Realisation, I read supervision and workmanship. Looking around, as I did, some sources say that the Germans have faith in thermal mass helping to keep them comfortable in winter, but without going into detail. Some other sources limited the benefit of thermal mass to summer cooling. More further down the page. Generally, if you want thermal mass, you insulate outside the structure. If you don't want to be heating your thermal mass with your heating system when the sun hasn't shone and it is very cold outside, you insulate inside. I think you have to choose between inside or outside because I found no expert support for insulating both inside and outside, such as ICF.
I suspect that you want each at different times. If you can design your new home to maximise solar gain, perhaps have thermal mass in your floors and internal walls only. Not your external walls. Prevent your floors and internal walls from getting cold by turning on the heating just before you feel cool. But if your new home won't get a lot of solar gain, don't have thermal mass. Perhaps, understanding how much heat your family makes cooking, washing and losing body heat is also key to making this choice. But you can save a lot of cooking, washing and body heat energy with MHRV rather than thermal mass. This choice also depends on how low you want your heating bills and how much you are prepared to sometimes put on a jumper or sometimes change into shorts. Do you want maximum thermal mass? Or How much you insist that your climate indoors is constant, despite that meaning, firstly, that you pay for more heating and cooling, and secondly, that you extract and waste heat from cooking, washing, and your body heat. Do you want full insulation inside? It will be a personal choice. In my test, a bungalow with the south facing wall entirely glazed (but not enough sunny periods throughout winter, and not much cooking or washing), I got too cold until I turned on sufficient heating to warm up the concrete as well as myself. Which proved expensive, not least because it was all electric. Years ago, a client mentioned that a good friend of his is a Professor of Environmental Engineering. Shortly after, I received this paragraph, presumably aimed at the client but with my web page in mind. "Putting the concrete on the room side of the insulation (ie ground-insulation-concrete-room) it will retain heat (like a storage heater) and reduce the rate (speed) at which the overall room cools down and heats up. It will make no difference (over a season) how much heat you use to heat the basement (if its kept at a reasonably constant temperature). It will take longer to heat if you allow the basement to cool down so if you wanted to use the basement infrequently for short periods (eg as a spare bedroom) and then leave it empty (and cool) then it may not be the best solution (although that could be overcome by adding more insulation internally)." It seems to be saying, in particular, that all other things being equal, it will cost the same to keep a basement warm or to warm it every few weeks. Perhaps I need to keep the heating on in my bungalow and not let the thermal mass cool down. But with only 100mm of insulation over the roof and down the walls, i might lose more heat if i keep the temperature elevated longer. Whereas a basement buried in soil without a water or air flow, has 2m of soil insulation at least, except near the top. Basement Floor Insulation. In one of the sketched sections through a house, above, I deliberately did not include basement floor insulation. There are 3 choices.
It is also proven that if a completely buried basement receives no direct sunlight, solar gain, that whether that basement is allowed to cool and warmed up every few weeks, or if it is kept warm, the energy required is the same. Our variables are
This is way beyond my expertise and experience but I hope raising the issue is helpful. Concreting tip. If you are pouring floor concrete over insulation boards, and concrete that gets between the boards will make them float up lifting the reinforcing steel with it. Put polythene over the insulation before the steel. You will tear it in a few places, but mainly the concrete won't get down between the boards.
5. Solar panels. Whether heating water or making electricity. The Money Saving Expert has a simple yet comprehensive guide. When I looked into photovoltaic panels, it seemed to me that generating lots of electricity when everyone else was doing the same, but neither I nor anyone else needed any electricity, was a poor investment. When I looked into what people were paying to charge their electric cars, sometimes 3 times the cost of house electricity for a very fast charge, I thought that was more interesting. Note. My understanding of building regulations is that if you alter wiring connected to the mains, there are lots of rules. But if you have an electric circuit not connected to the mains, the rules are fewer. You might
6. Buying very cheap electricity from the grid and storing that energy. (Or storing energy from your own solar panels). The biggest missing link is batteries. Three are available (that I know of).
Not as daft as it sounds with Octopus Energy offering free electricity when UK Power Networks has a surplus. 1. Store electricity. Batteries and the other kit are not cheap, I know. Their value will be in how much money you save, or how much you make selling stored electricity to EV users or to the grid at peak times. You can buy mains electricity extremely cheaply at certain times - even free from Octopus energy if you have a smart meter and their Intelligent Octopus Go. They say when the grid is greenest. Presumably when wind and solar are generating too much to use. You could buy cheap to store it to use in your home when tariffs are much higher, saving the difference. On October 10th 2024, The Morrisons nearby with thousands of solar panels on its roof, was selling EV charging for up to 76p for very fast charging, compared to my domestic rate of only 25.21p, per KWhour. 2. Store cheap or even free heat to heat your water, in a ZEB. A ZEB is a Zero Emissions Boiler. They store heat at a very high temperature to heat water on demand. Ideally, you will buy off peak electricity, going to waste from wind farms and solar panels, for very nearly free and use it heat up your ZEB 'boiler'. For instance, Thermino heat batteries. and Tepeo ZEB. Others may be available.
3. Store solar energy in the ground over the summer, to extract easily and cheaply over winter. STES is discussed fully in the next section. 7. Seasonal Thermal Energy Storage. STES. The usual problem with a ground source heat pump is it freezes the ground over 2 to 3 winters and from then on you need more electricity than the heat you get out. Your ground simply won't warm up again naturally because ground is a very good insulator. The scientists use the term Thermal Inertia. A normal ground source heat pump will become so expensive in under 3 years that you will turn it off and find another way to warm your home. Cheating nature by pushing cheap heat into the ground over summer, raising the temperature around your pipes considerably, could provide enough heat for winter at low cost and very little electricity even at peak heat demand. It would be very cheap for your ground source heat pump to extract heat if your ground began winter hotter than you want your home to be. And ended winter at a temperature that didn't need much electricity to extract the heat you require. This is called Seasonal Thermal Energy Storage. STES. You might generate hot water with solar panels to warm the ground, or you might generate electricity with solar panels that power electric heating elements. Or you might just buy electricity when it is virtually free and use that to heat up the ground. Or a mix of both. Your solar panels on your roof might only be connected to heating elements in the ground. You do nothing to control it. When the sun shines, the heating elements heat up. At night, it is simply off. The academic paper I refer to on my page about what fails, explains (amongst other things) that if your ground source heat pump freezes your ground you have all sorts of problems. You soon stop getting any heat at all, despite using loads of electricity, and when the ground eventually thaws many years later your garden will collapse damaging the buried pipework. Theirs sunk over 2m.
Caution.
This technology first caught my attention in 2018. Icax Promotes pumping heat into the ground beside GSHP coils. There is an academic exploring a similar idea. A chartered engineer and chartered geologist, she was a research fellow whose blog describes her excitement at the idea. Now, she is a professor. Two of her blog pages here: testing and monitoring. 8. Thermal Mass. The best thermal mass is dense concrete. Waterproof concrete is the densest available. Completely dense. And fully airtight. In October 2024, a building control body published a booklet with all the insulating products available and their insulation values, including concrete blocks. You can download it here. I used these figures for denser blocks 100mm thick to suggest that waterproof concrete 150mm thick would have a U Value of 0.25. I shared the house that won the Stirling prize at the top of this page. It included benefiting from any winter sunshine but no thermal mass to try to store that heat. Equally, no thermal mass to soak up excess heat in summer to cool off overnight. I share another example a little bit further down, but first ... One of my clients from many years ago told me a few years later that in summer, their home with insulation inside was too hot to sleep. First, they installed air conditioning. Then they moved their bed into the basement until autumn. The evidence suggests that we want thermal mass in summer to cool us, but in winter we want our walls insulated to help keep us warm. Should we have removable insulation we can store away over summer? Panels for walls and windows? Rugs for floors? In winter, put panels containing insulation against the walls and perhaps over windows as well. Uncover the windows only if the sun shines in. Put the insulation away over the summer. I have tried hard to come up with a more convenient solution. But I haven't. I seriously think the idea has merit, and I will be trying it for myself throughout 2025 and 2026. This is from a Futurebuild speaker as well. Make sure you read the line after the two images. 
I Googled Swann Edwards thermal mass. I only got this facebook post from June 2020. Currently 3½ years old and nothing added since. Not very convincing. They seem to have gone cool on the idea. Conclusion. The cheapest building to build, fill with the required equipment, warm, keep warm and ventilate will primarily concentrate on insulation, air tightness, and heat recovery ventilation. These choices involve less equipment, less maintenance and the greatest efficiencies. The family who feels comfortable spending the least money will put on a jumper when it gets cold outside, rather than turn up the boiler a notch. They will not have a heat pump to bring heat in from outside or air conditioning to send heat outside because both these types of kit are too expensive to buy and too expensive to run. Another quote from a speaker at a Futurebuild exhibition in London. "The most sustainable building will be a building that is never knocked down, and the most sustainable embedded energy will be equipment never thrown away." 9. Is concrete still a good choice despite the carbon cost of cement? Ofgem tells us that the average home uses 14,900kWh of energy from the grids each year.
Again. The 9 links to parts of this page.
|

